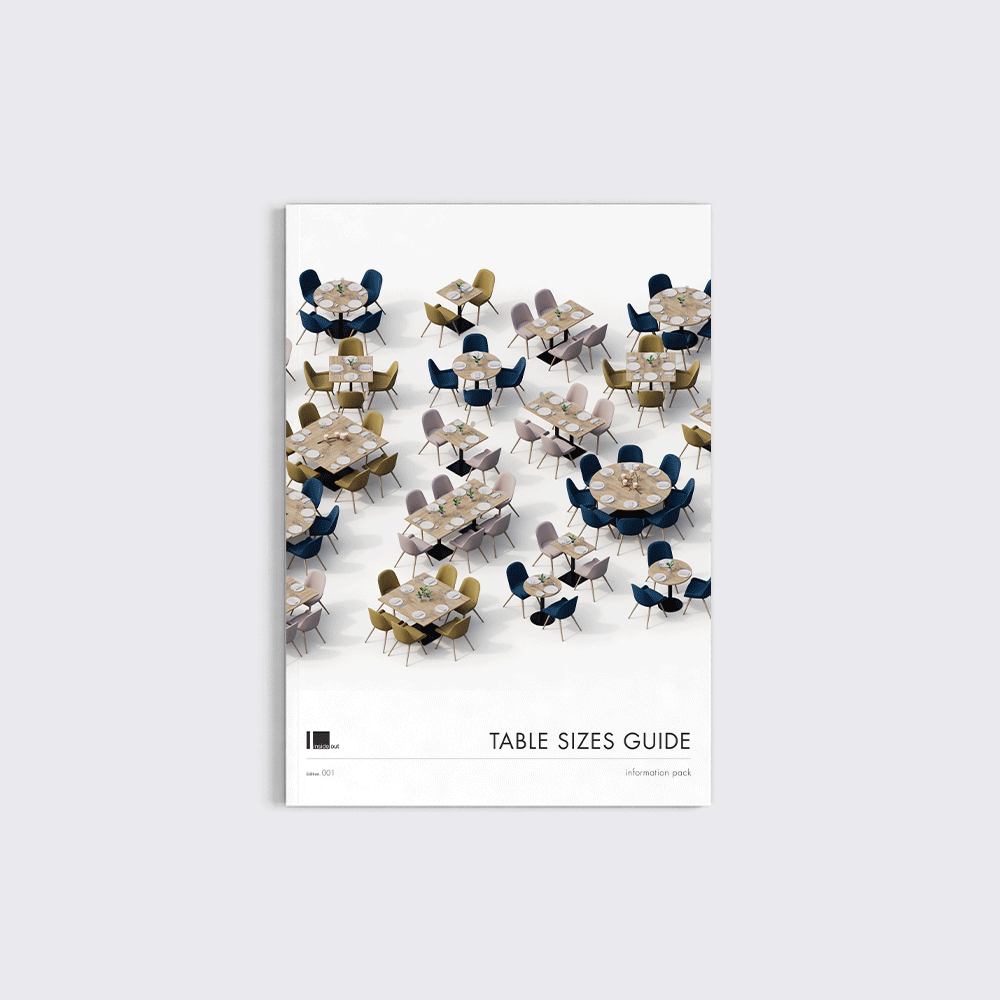Seat Height to Table Height Guide
When you are designing a hospitality space, comfort isn’t just about visual aesthetics, it is also about getting the proportions right. The balance between seat height and table height can make the difference between guests feeling relaxed and comfortable or awkward and cramped.
In this guide, we will walk you through the standard height combinations used across the hospitality industry and share some practical tips to help you create the perfect balance of style and comfort in your space.
Why Seat Height & Table Height Matter
Every little detail shapes how your guests experience your venue and table and seat heights make a bigger difference than you might think. The right combination keeps guests comfortable so they can dine, work, or relax without feeling cramped. It also helps staff move easily around the space and keeps your interior looking balanced and intentional. At Inside Out Contracts, our design team can help you find that perfect mix of comfort, function, and style. Whether you’re fitting out a restaurant, café, or hotel, getting the proportions right is the key to a space that feels just right.
Quick Reference Chart: Ideal Table & Seat Heights
Design Tip: Aim for a 260mm gap between the top of the seat and the underside of the table for the most comfortable fit.

Which tables are in your venue?
When it comes to working out the optimum seat height to table height, you first need to decide what types of tables you’re going to be furnishing your venue with. The two main categories that are used in conjunction with a specific chair height are dining tables and poseur tables. For each option, it is essential to have a space between 250mm and 300mm from the chair seat height to the base of the table top. The optimum distance for comfort is 260mm.
Dining table
A standard dining table typically sits at around 760mm high, which is ideal for most restaurants, cafés, and hotel dining areas. This height feels natural and comfortable for guests and pairs perfectly with dining chairs that have a seat height between 450 and 500mm, which is the standard for most hospitality furniture. There are a few exceptions, usually when working with custom furniture sets or specific design styles, but these are rare.
Poseur table
A standard poseur table is 1100mm high. So, a standard seat height for a matching set of chairs or stools would ideally be 800mm. This is the is also the standard height of our bar stools, so again you’ll have plenty of choice if this is the combination you’ve chosen for your venue.

Table tops with built-down edges
Another important factor to consider when choosing your furniture is whether the table tops have built-down edges. Chunky table tops are a popular choice as they give the appearance of a thicker top without adding to the weight. They’re also cheaper than solid wood table tops and have the added benefit of avoiding the need to cut down the base to create the correct dimension that works with an average seat height. However, the lower edges mean that the gap between the table height and seat height is reduced, so you must always measure from the drop-down edge, rather than underneath the table top.
Pro Tips for Designers and Buyers
Tip 1: It is always easier to adjust a table base than it is to alter chair legs, if a table feels a little too high, the column can usually be cut down to get the right fit.
Tip 2: When it comes to seating, remember that upholstered chairs tend to compress by about 20–40mm once someone sits down, so make sure to allow for that when measuring.
Tip 3: You will also want to keep around 250–300mm of “thigh space” between the top of the seat and the underside of the table to keep things comfortable.
Seat Height to Table Height Guide
Watch the video and pause to see the diagrams individually
If you have any further questions or would like to know more, drop us a question in the form below, send an email or give us a good old-fashioned call.
Tables by Height

Download Our Table Size Guide
Maximise your space plan covers with confidence through understanding table sizes.
Do you have a question?
You can request a call with one of our creative furniture experts today.
Let us know when is the best time and method to contact you and we will get in touch to discuss your query or project.
Looking for a particular product?
Inside inspiration
Join us on Instagram to follow our recent projects.
Inside Out Contracts
Building 16, 42 Creek Road, London SE8 3FN
Sales: +44(0)20 8305 3130
Production: +44(0)20 8305 3136
Design: +44(0)20 8305 3139
Company No. 02841010
VAT No. 752 0164 61




































